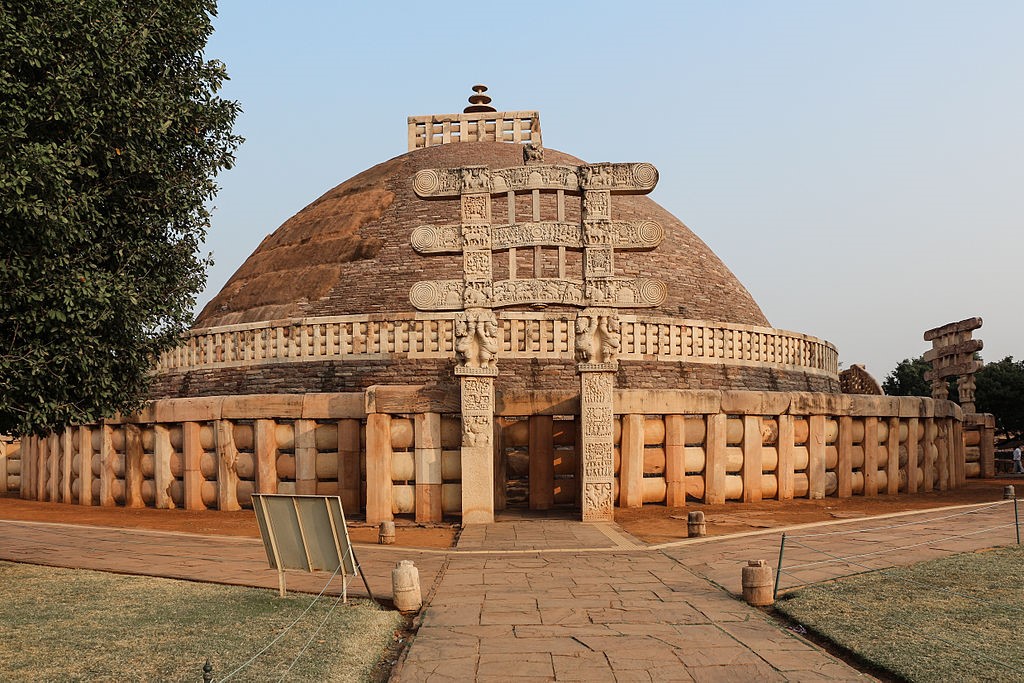
Part-2 in the series dealing with philosophical and aesthetic background of temples
Date : 04/05/2024

(Read Part 1)
Amongst the oldest and largest kingdoms of India recorded in history with certainty today are those of the Mauryans (of about fifth Century BCE). Although there certainly existed kingdoms spanning large geographical areas as evidenced from Indian literature and it is quite certain that there were sacred and secular structures built from the times of the Sindhu-Sarasvati civilization (roughly around 5000 BCE), it would be sufficient for our current purposes to have an overview of the Temple architecture starting from around the Mauryan Period.
The Stupas at Sanchi, Saranath and other locations in North India are amongst the oldest freely standing structures that can be classified under the category of a ‘Temple’ and were largely commissioned and built during the Mauryan Era. Stupas are referred as dhātu-garbha – literally, womb of a relic - i.e., structures that house the relics of Buddhist Bhikṣus (loosely translated as a ‘monk/ saint’). A dhātu is of three kinds:
1. Śārīrika - Remnants of the saint’s physical body – example, a tooth, a strand of hair, patch of skin
2. Pāribhogika - Articles used by the saint – example, robes, begging bowl, a piece of his staff
3. Uddeśika – Representative – example, Dharma-carka, Triple Gem, a miniature stūpa
The Great Stupa at Sanchi was commissioned by the king Ashoka in about third Century BCE. Its construction was overseen by Ashoka and his wife; Sanchi was the birth place of his wife and also the place where their wedding took place. The stupa contains the relics of two prime disciples of Buddha, namely Śāriputra and Maudgalyāyana. It is interesting to note that by the 3rd Century BCE, Indians had achieved perfection in constructing a hemispherical parasol structure as evidenced in the Sanchi Stupa. Ancient architects and artisans who worked for its planning and construction seem to have gained confidence in building such long lasting structures out of stone. It only shows the centuries or millennia of practice and perfection that must have achieved in stone and other media. From the studies carried out by masters of the nineteenth and twentieth centuries like Percy Brown, MA Dhaky, Stella Kramrisch and the likes, it appears that, the early religious and residential structures were built out of timber and other perishable materials. It thus likely that the Stupa architecture was also first perfected in a more short-lived medium before construction with stones.
An inscription of Pallava Mahendravarman I (circa 600 – 630 CE) found in a cave temple in Mandagapattu in the South Arcot District, Tamil Nadu throws light on the materials used for temple construction. The inscription reads –
एतदनिष्टकमद्रुमलोहमसुधं विचित्रचित्तेन।
निर्म्मापितन्नृपेण ब्रम्हेश्वरविष्णुलक्षितायतनम्॥
“This (Temple) is built by the creative minded king, is dedicated to the Brahmā, Viṣhṇu and Śiva and is not out of bricks, wood, metal or concrete”
It is a curious thing to note that the inscription makes a note of the materials that were not used in the making of the cave temple at Mandagapattu. In other words, the uniqueness of the monument is in the fact that it is not made use of any of these materials. Therefore, it was probably the norm until about 6-7th Century CE to use bricks, wood, metal, concrete and stone to build temples. It is also important to note that the cave temple is dedicated to the trinity – this even rubbishes the belief that there was a constant fight amongst the followers and believers of different deities in India. Incidentally, the king Pallava Mahendravaram I who constructed the temple also happens to be the author of the Sanskrit play Mattavilāsaprahasan – a satire on the socio-political and religious circumstances in Kanchi during his times. The king seems to have brought in novelty both in literature and architecture.
The cave temple mentioned above is not the earliest one found in India. There are many that were built many centuries before the one at Mandagapattu. The Bhaja Caves and Karla Caves in Maharashtra belonging to the 2nd Century BCE are amongst the ancient marvels. The caves at Ajanta are of the same period too. These are largely in the form of caityas and vihāras, loosely translated as meeting-prayer rooms and residence complex of the Buddhists. We will need to keep in mind that Buddhism has always been treated as an integral part of the mainstream sanātana-saṃskṛti (‘Hinduism’). Buddha is revered as one of the avataras of Viṣṇu and Buddhism was classified as one of the nāstika-darśanas.
While building of structural temples pose challenges in quarrying, transport and placement of stone blocks, rock cut architecture poses certain other difficulties. Artists and architects working for the purpose must have attained perfection in the internal design of the structure, because it is difficult to undo even a small mistake in its construction. Tools also had to be strong and precise. The fact that Indians had achieved great skill in making of both structural temples and rock cut architecture over three millennia ago speaks volumes about their intellectual and physical calibre.
Ajanta Caves – 2nd Century BCE to 5th Century CE – Buddhist Caves
Bhaja Caves, 2nd Century BCE – Bhaja near Pune, Maharashtra (Chaitya-grha)
Pallava Mahendravarman I (600-630 CE) – Inscription at Mandagapattu, South Arcot
Tags :
Note: Your email address will not be displayed with the comment.